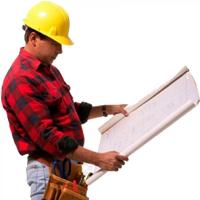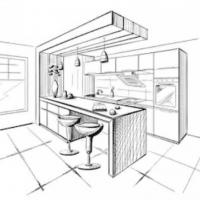Remodeling Your Kitchen? Start with the Right Kitchen Plans
by Guest Post on May 13, 2012
When remodeling a kitchen the old saying "failure to plan is planning to fail" is especially true when referring to your kitchen drawings. How much information is required and how do you know it's all there? The basic elements of a good set of kitchen drawings will be discussed in this article.
Floor Plans –
You should insist on having two-floor plans drawn up for complex kitchen remodeling projects. What you should ideally have is a before and after version of the space. The before version indicates the existing or "as-built" conditions while the after version will illustrate the "proposed" plan.
The exact placement of all plan items should be specifically noted on the new kitchen floor plan. All material and appliance choices, as well as the countertop shape and all global job notes, should also be indicated and easily readable.
Only room-specific dimensions will be shown on your kitchen floor plan drawings. Specifically, wall lengths, window positions, and walkway clearances should be noted. Except for the random depth dimension you should rarely see cabinet and appliance dimensions. Those dimensions are better shown in the elevation drawings. Cabinet elevation markers and a drawing title block should also be neatly formatted.
Elevation Drawings –
Various wall elevations associated with the floor plans are the place to find all cabinet specific dimensions illustrating height and width. This is where you will see appliance dimensions and how they relate to the adjacent cabinetry. You should also expect to see placement heights and the exact location of all wall cabinetry.
The exact door design and drawer front style should be reflected in the cabinets illustrated here. Any custom elements such as posts or columns, corbels, crown moldings, and carvings should also be drawn here as well. Look for any extra alteration notes needed for cabinetry whether from the factory or specific requirements from your installer in the elevation area of your kitchen drawings.
Most kitchen dealers today use some form of CAD software to produce kitchen renderings while a smaller number still illustrate by hand. Whichever method is used you should look for larger sheet sizes for your kitchen plans. Too many designers provide plans on 8 ½” x 11” sheets. This causes each illustration to be scaled down to fit the page size.
Depending on the size of the job floor plans and/or elevations can become too small to clearly show all the needed detail. It is ideal for your kitchen drawings to be formatted at no less than ½” scale. Anything smaller can be too confining to display all the necessary details.
Kitchen drawings need to be exceedingly detailed. All sub-contractors need to have all the necessary information for easy reference and know exactly what is and is not their responsibility for the project. Remember, a great kitchen starts with great kitchen plans. If you utilize the principles suggested here you will be well on your way to building your dream kitchen.
Popular Articles
Three Places to Spend Money on the Exterior of Your Home
When you have the exterior of your home remodeled, you are investing, time, energy and convenience into the project and you want to make sure that...
106058 Views
Homemade Headboards-Make an Upholstered or Wooden Headboard
Homemade headboards can add a lot of personality to any bedroom. They can be coordinated with existing furniture and room decor or they can be the...
80618 Views
When to Use a Brush, Roller or Sponge Brush
Brushes are a good choice for painting trim and woodwork. They are also useful for cutting in the edges around the top and bottom edges and corners...
73246 Views
Creating a Cottage Kitchen with Bead Board
Kitchen decor can range from modern and bold to elegant and elaborate by using strategic kitchen pieces. One of the most popular decorating trends...
59017 Views
Gas Fireplace Diagnostics and Troubleshooting
Follow these steps for diagnosing and troubleshooting Gas Fireplaces repairs. For the average DIYer, this may seem intimidating, depending on the...
36004 Views
Latest Articles
Signs You Need Professional Plumbing Repair: Don’t Ignore These Warning Signs
Ignoring the signs of a pending plumbing disaster can lead to significant damage and costly repairs. For instance, homeowners might not realize...
on Jan 20, 2026
Beneath the Surface: Why Professional Trenchless Sewer Line Repair
Beneath the Surface: Why Professional Trenchless Sewer Line Repair is Essential for Modern Homeowners
on Jan 14, 2026
Hydro Jetting Services: Unclog Your Pipes with the Power of Water
When faced with stubborn clogs and slow drains, conventional solutions often fall short. But with the innovation of hydro jetting services,...
on Dec 15, 2025
Why Professional Heat Pump Installation is Key to Maximizing Efficiency and Longevity
Heat pumps are a highly efficient means of heating and cooling homes, reducing energy costs and contributing to environmental sustainability. To...
on Dec 15, 2025
Why Professional Boiler Repair is Essential for Home Safety and Comfort
Maintaining a warm and safe home environment is paramount for any homeowner. Your home's boiler system plays a critical role in this, but what...
on Nov 5, 2025
Featured Articles
What Type of Licensed Contractor Should You Hire?
on Feb 28, 2017
Hire Contractors / Estimates

Looking for a specialty project? There are many types of contractors available for your home improvement needs. Finding the right type of...
Actions
Top Categories
- Garden / Landscaping / Patio — 264
- Kitchen / Bathrooms — 240
- Real Estate / Finance — 203
- Appliance / Repair — 186
- Interior Design / Decor — 184
- HVAC / Air Conditioning — 150
- Cleaning / Maintenance — 144
- Improvements / Remodeling — 131
- Plumbing / Basements — 121
- Floors / Tile / Hardwood — 116
- Safety / Security — 114
- Doors / Garages — 113
Articles Archive
More DIY Articles
How to Plan and Lay Your First Patio
A patio is a perfect way to transform your typical garden into an outdoor living space. Whether you are looking to add a dining area or want a...
Is Your Business or Home Safe as Secure as It Should Be?
A safe or lock box can be a great way to protect valuables like family jewelry that you keep in your home. Safes are also a great option for...
What You Need To Know Before You Replace Your Roof
Nobody wants to replace their roof if it can be avoided. A roof replacement is quite an investment, after all. Unfortunately, sometimes a roof just...
How Gutter Guards Keep Out Leaves and Those Annoying Little Critters
Though a gutter guard does not make your gutter system completely maintenance-free, it does reduce the amount of maintenance you will need to...
Battery Operated Chainsaw Reviews
As a cordless mechanical saw, the chainsaw is an excellent saw and portable. Today this battery powered chainsaws are a standard choice for many...

