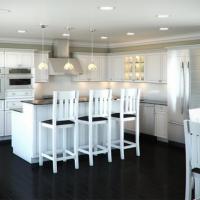The Alphabet Soup of Kitchen Layouts
by Steffen Ploeger on Jan 20, 2016
I remember my first kitchen after college – note that I didn’t say those memories were particularly fond ones. What passed for a kitchen in an otherwise spacious apartment was little more than a closet, which contained a fridge, a stove, about four square feet of counter space, and a singular drawer. You read right; one drawer. For two long years, I loathed my “kitchen” and pretty much avoided it at all costs, something that became all the more frustrating as my passion for cooking grew.
It wasn’t until I visited a friend’s home on a trip out of town that I truly began to despise my kitchenette, largely because their impressive (and large) kitchen really, really put mine to shame. And thus began my quest to find my ideal kitchen. If you, like me, never took the time to weigh the pros and cons of the various kitchen layouts, you might just be amazed at how many options there truly are.
G-Shaped Kitchen
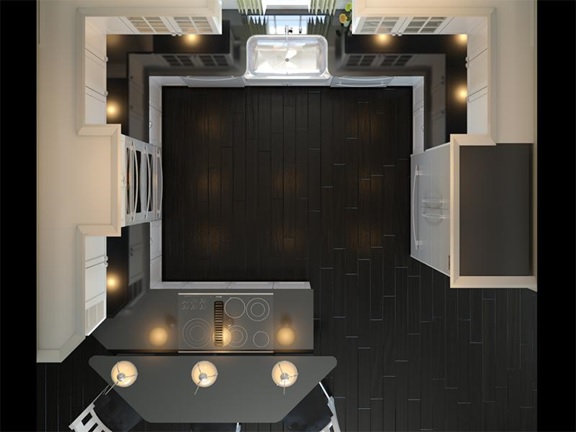
This shape of the kitchen does wonders for opening up an otherwise “boxed-in” corner kitchen. While it takes up a relatively small amount of home real estate, there is still an abundance of counter space, which is ideal for prepping meals. Taking a look at the design above, the symmetry of the cabinetry is definitely an aesthetic plus, and the partial open concept allows parents to keep an eye on children in the adjoining room while cooking, or keep the conversation going with friends sitting at the breakfast bar.
U-Shaped Kitchen
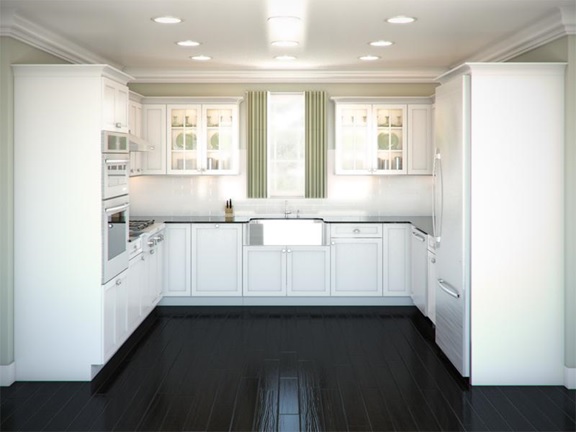
This classic U-shaped kitchen is symmetrical, clean, and designed to be functional. There are a number of advantages to having a kitchen that follows this particular design.
The first is the efficient use of space this design offers. Everything is close at hand, which is handy when you’re in the throws of making a big meal for family and friends. Additionally, this layout gives you the option to incorporate an island (see below) for added prep space or seating. Let’s also not forget that if you have a second chef in the kitchen the likelihood that you’ll be bumping elbows is limited due to the clearly segregated counters.
The main drawback of this layout is that the relatively small floor space can leave you feeling cramped – that’s why it’s so critical to do your homework and hire a tried and true professional to discuss your kitchen remodeling project.
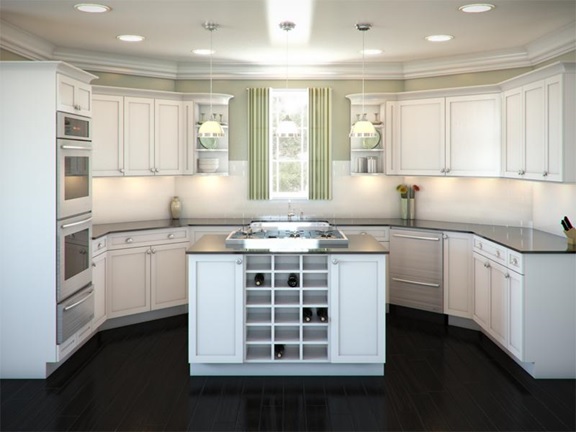
Isn’t it incredible how incorporating an island into your kitchen can dramatically increase counter space?
L-Shaped Kitchen
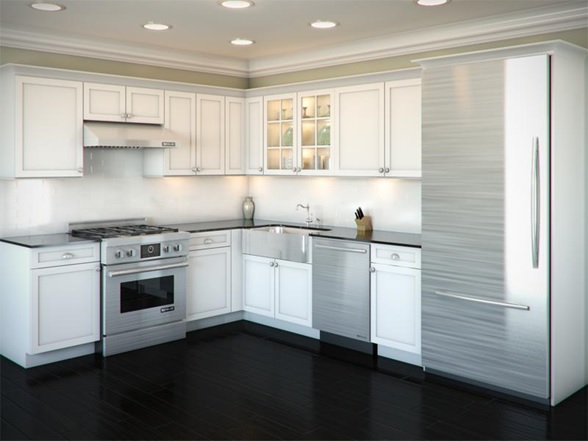
When it comes to making the best use of the space in your home, there’s arguably no better layout than the L-shaped kitchen. This particular layout is perfect for avoiding that “claustrophobic” feeling that other layouts may be prone to.
One of the greatest features of the L-shaped kitchen is the multiple entrances it offers. Everyone knows that the kitchen is the hub of the home – and if you’ve got a particularly large family that could mean traffic jams. The L-shape kitchen makes the best use of a home’s corner space without encroaching on living space. The L design lends itself to the addition of an island for additional prep space or seating (see below).
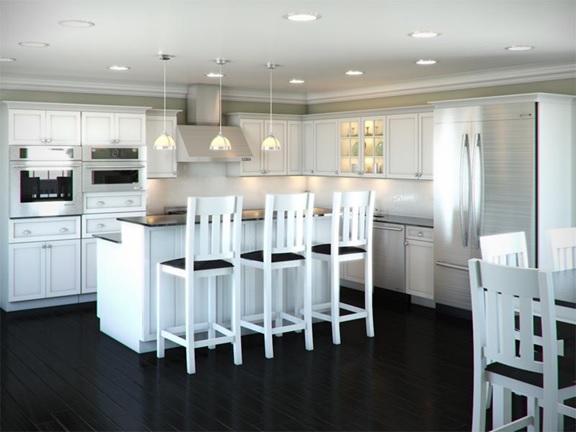
One-Wall Kitchen
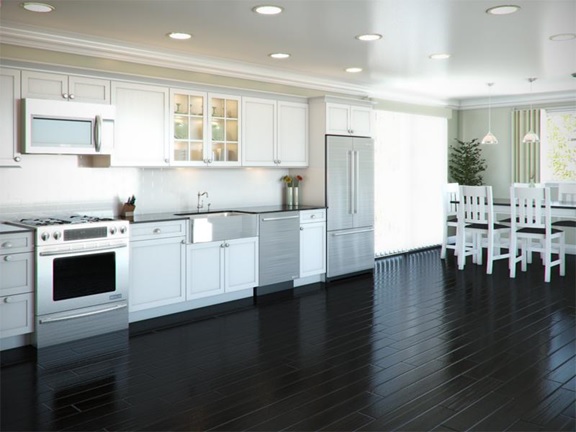
While this particular style of kitchen does make excellent use of space, if I’m being completely honest, it has more drawbacks than advantages. The linear design means that there is a maximum amount of travel between workstations and/or appliances. The one-wall concept does allow you to make the most of the rest of the living space, being that everything is well, confined to one wall – so this layout is ideal for homes with limited space or income properties. If you’re a fan of assembly line cooking, this kitchen might be right up your alley, but it definitely is not for me.
Galley Kitchen
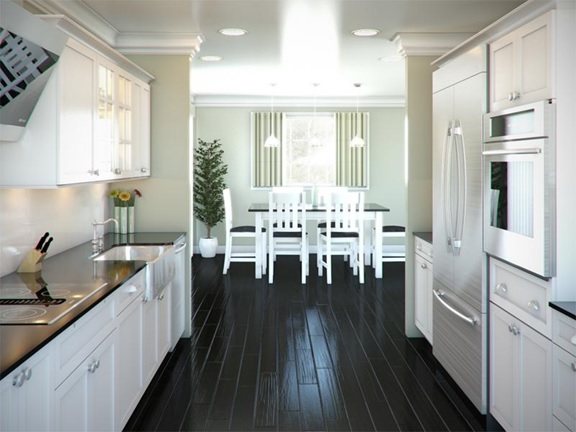
When it comes to functionality, you simply can’t beat a galley-style kitchen. Of course, a layout such as this one offers minimal distance between workstations, and it also lends itself particularly well to creative custom cabinetry.
By their very nature, galley-style kitchens are admittedly on the smaller side, but truth be told, this style of kitchen is a dream in smaller homes and apartments. Don’t forget that when all is said and done, the more compact the kitchen, the easier it is to clean.
Popular Articles
Three Places to Spend Money on the Exterior of Your Home
When you have the exterior of your home remodeled, you are investing, time, energy and convenience into the project and you want to make sure that...
106086 Views
Homemade Headboards-Make an Upholstered or Wooden Headboard
Homemade headboards can add a lot of personality to any bedroom. They can be coordinated with existing furniture and room decor or they can be the...
80626 Views
When to Use a Brush, Roller or Sponge Brush
Brushes are a good choice for painting trim and woodwork. They are also useful for cutting in the edges around the top and bottom edges and corners...
73252 Views
Creating a Cottage Kitchen with Bead Board
Kitchen decor can range from modern and bold to elegant and elaborate by using strategic kitchen pieces. One of the most popular decorating trends...
59025 Views
Gas Fireplace Diagnostics and Troubleshooting
Follow these steps for diagnosing and troubleshooting Gas Fireplaces repairs. For the average DIYer, this may seem intimidating, depending on the...
36006 Views
Latest Articles
Signs You Need Professional Plumbing Repair: Don’t Ignore These Warning Signs
Ignoring the signs of a pending plumbing disaster can lead to significant damage and costly repairs. For instance, homeowners might not realize...
on Jan 20, 2026
Beneath the Surface: Why Professional Trenchless Sewer Line Repair
Beneath the Surface: Why Professional Trenchless Sewer Line Repair is Essential for Modern Homeowners
on Jan 14, 2026
Hydro Jetting Services: Unclog Your Pipes with the Power of Water
When faced with stubborn clogs and slow drains, conventional solutions often fall short. But with the innovation of hydro jetting services,...
on Dec 15, 2025
Why Professional Heat Pump Installation is Key to Maximizing Efficiency and Longevity
Heat pumps are a highly efficient means of heating and cooling homes, reducing energy costs and contributing to environmental sustainability. To...
on Dec 15, 2025
Why Professional Boiler Repair is Essential for Home Safety and Comfort
Maintaining a warm and safe home environment is paramount for any homeowner. Your home's boiler system plays a critical role in this, but what...
on Nov 5, 2025
Featured Articles
What Type of Licensed Contractor Should You Hire?
on Feb 28, 2017
Hire Contractors / Estimates

Looking for a specialty project? There are many types of contractors available for your home improvement needs. Finding the right type of...
Actions
Top Categories
- Garden / Landscaping / Patio — 264
- Kitchen / Bathrooms — 240
- Real Estate / Finance — 203
- Appliance / Repair — 186
- Interior Design / Decor — 184
- HVAC / Air Conditioning — 150
- Cleaning / Maintenance — 144
- Improvements / Remodeling — 131
- Plumbing / Basements — 121
- Floors / Tile / Hardwood — 116
- Safety / Security — 114
- Doors / Garages — 113
Articles Archive
More DIY Articles
Creating Unity and Harmony in the Landscape
The principle of unity means the individual elements (the trees, shrubs, perennials, hardscape materials, furniture, etc) of a designed landscape...
Don’t Buy a New Appliance if It’s Still Possible to Repair It
It is frustrating when you realize that you can no longer use your appliance at home. You might think that the only option is to dispose of it. The...
How to Protect Your Home From Burglaries
Hopefully, you are reading this as a preemptive measure, but too often people don't consider their home security until after the worst has already...
New Jersey Local Builders Associations
Find a local builder or council, please contact the home builders' association (HBA) in your area.
What to Look for When Hiring a Kitchen Remodeling Contractor
If you are looking to get your kitchen remodeled, you will quickly understand that it is no small task. Depending on the scope of what you are...

